333 Golden Grass Dr, Alamo, CA 94507
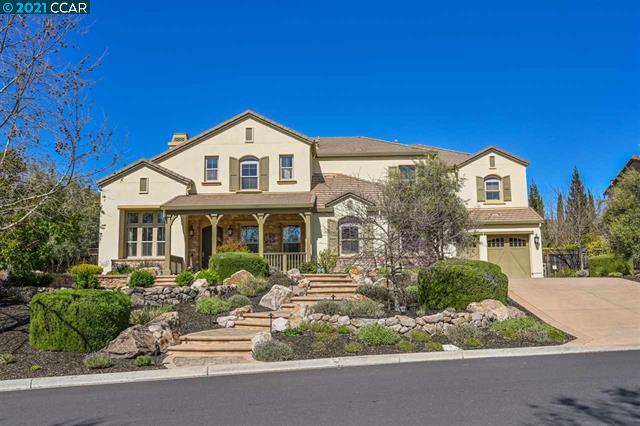
Property Details
333 Golden Grass Dr.
Alamo, CA 94507
SOLD $3,100,000
Description
333 Golden Grass Dr, Alamo, CA 94507
House SOLD – Alamo CA
One of Alamo’s most sought after neighborhoods. Thoughtful design, open floor plan, warm & welcoming feel. Meaningful living space w/5 bedrooms plus formal office w/ custom built-ins & French doors. Sits beautifully on a .69 acre lot that backs to open space w/ views of Mt. Diablo. Impressive entry w/tall ceilings with beams. Open & spacious. Dream kitchen w/Thermador stainless appliances, large island that seats 8, walk-in pantry & circular eat-in nook. Formal dining room shares a 2-sided fireplace w/ the living room. Private guest bedroom & full bath on first floor. Master Retreat w/ 2 walk-in closets, balcony overlooking the hillside, spa-like bath w/ double sinks, large tub. Entertainer’s backyard w/ gorgeous arbor & stone pavilion w gas BBQ & fire pit. Large grass area for play or for a future pool. Charming garden w/raised boxes. Winding path to the top for a bird’s eye view of the mountain. Two separate 2-car garages. Top rated schools. Across from Oak Hill Park.
Property Features
BATH-PRIMARY INCLUDES
Solid Surface, Stall Shower, Tile, Tub,
Updated Baths, Closet, Double Sinks, Walk-In Closet 2+, Window
BATH NON-PRMY INCLUDE
Shower Over Tub, Solid Surface, Tile,
Tub, Updated Baths, Double Sinks, Window
COOLING
Central 2 Or 2+ Zones A/C
CONSTRUCTION STATUS
Existing
DISCLOSURES
Nat Hazard Disclosure
EQUIPMENT ADDITIONAL
Dryer, Garage Door Opener, Mirrored
Closet Door(s), Stereo Speakers Built-In, Washer, Water Heater Gas,
Smoke Detector
EXTERIOR
Dual Pane Windows, Stone, Stucco
FIREPLACES
Dining Room, Family Room, Gas Burning, Living
Room, Primary Bedroom, Two-Way
FLOORING
Hardwood Floors, Stone (Marble, Slate etc., Tile, Carpet
FOUNDATION
Slab
GARAGE/PARKING
Int Access From Garage, Side Yard Access,
Enclosed Garage, Garage Facing Front, Side-by-Side
HEATING
Forced Air 2 Zns or More
INSPECTIONS/REPORTS
Home, Structural Pest Control, Roof
KITCHEN FEATURES
220 Volt Outlet, Breakfast Bar, Breakfast Nook,
Counter – Solid Surface, Counter – Stone, Dishwasher, Double Oven,
Eat In Kitchen, Garbage Disposal, Gas Range/Cooktop, Grill Built-in,
Ice Maker Hookup, Island, Microwave, Oven Built-in, Pantry, Range
/Oven Built-in, Refrigerator, Self-Cleaning Oven, Trash Compactor,
Updated Kitchen
LAUNDRY
220 Volt Outlet, Dryer, In Laundry Room, Washer,
Cabinets, Inside Room
LEVEL – STREET
1 Bedroom, 1.5 Baths, Laundry Facility, Main Entry
LEVEL – UPPER
4 Bedrooms, 3 Baths, Primary Bedrm Suite – 1
LOT DESCRIPTION
Level, Regular, Up Slope, Backyard, Front Yard,
Garden, Pool Site
PETS
Allowed – Yes
POOL
None
POSSESSION
Negotiable
ROOF
Tile
ROOM – ADDITIONAL
Family Room, Formal Dining Room, Kitchen
/Family Combo, Office, Kitchen, Laundry, Living Room, Primary
Bathroom, Primary Bedroom
STYLE
Traditional
SOLAR
None
TERMS
Conventional
VIEWS
Hills, Mt Diablo
WATER/SEWER
Sewer System – Public, Water – Public
YARD DESCRIPTION
Back Yard, Fenced, Front Yard, Garden/Play,
Patio, Patio Covered, Side Yard, Sprinklers Automatic, Sprinklers Back,
Sprinklers Front, Sprinklers Side, Terraced Up, Back Yard Fence, Front
Porch, Landscape Back, Landscape Front, Private
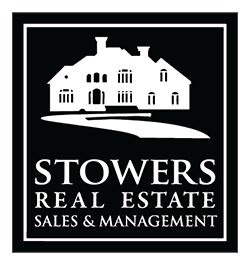
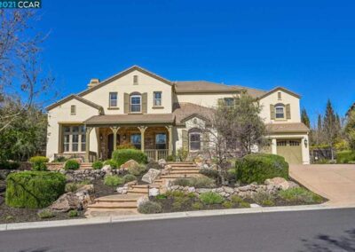
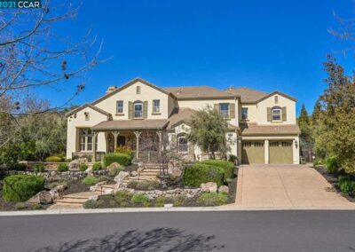
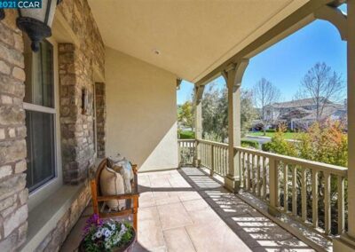
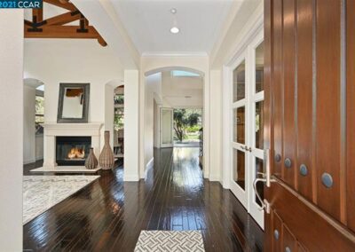
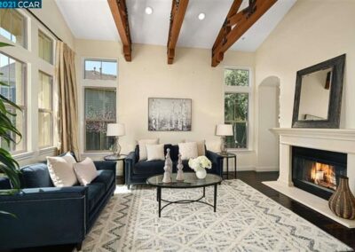
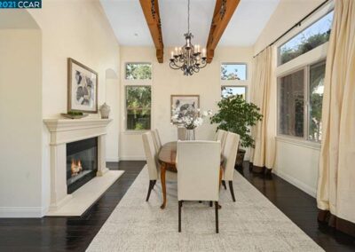
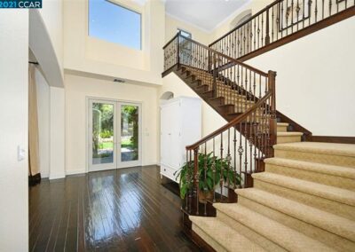
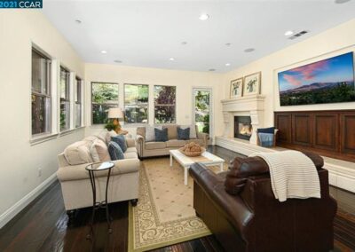
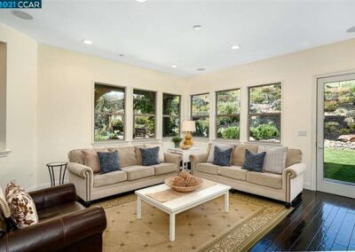
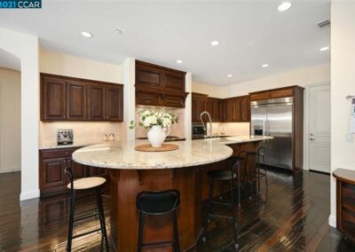
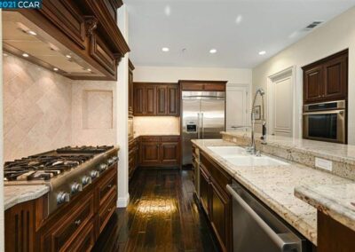
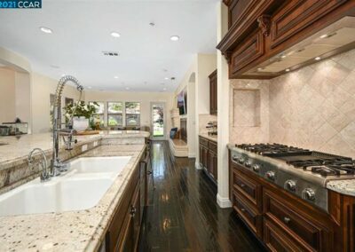
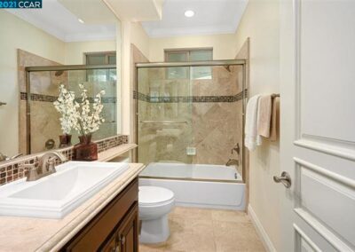
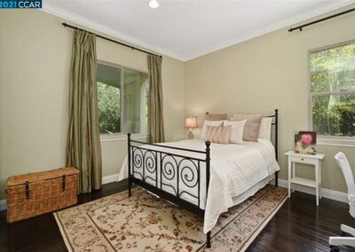
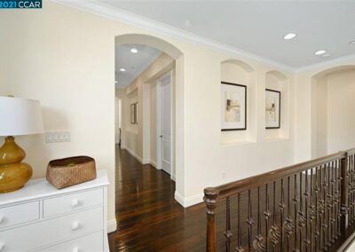
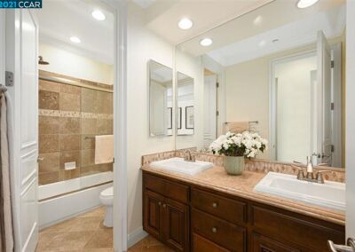
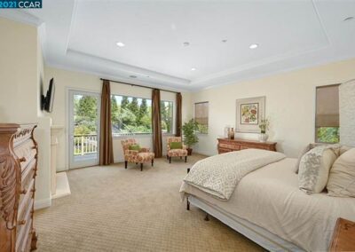
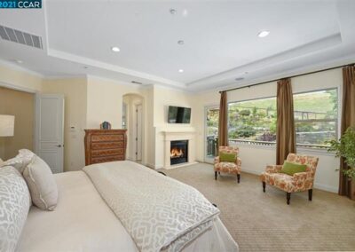
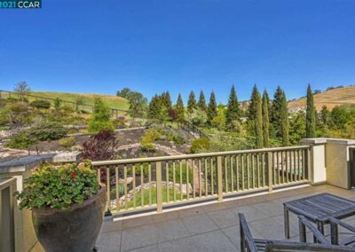
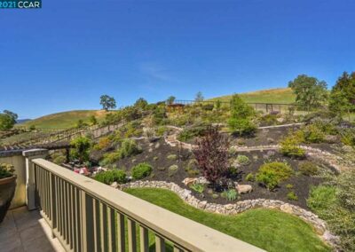
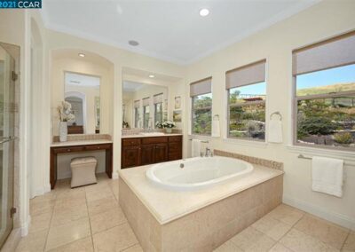
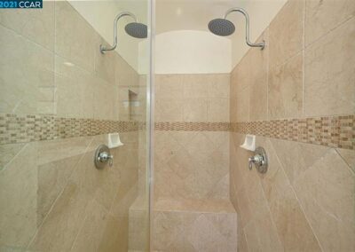
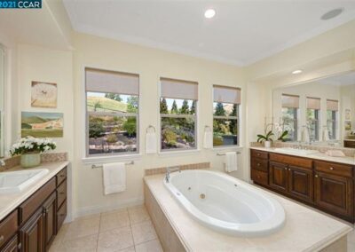
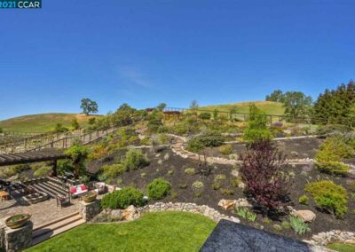
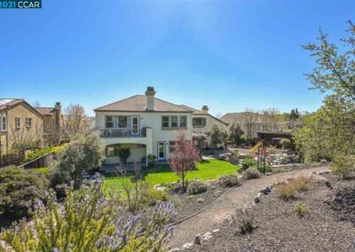
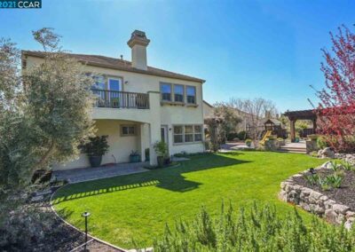
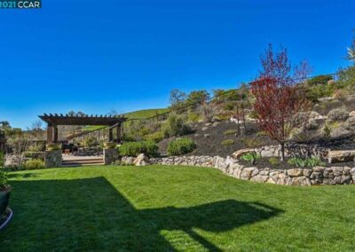
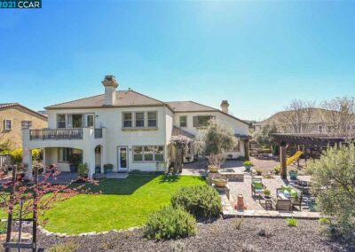
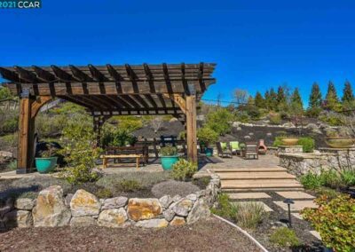
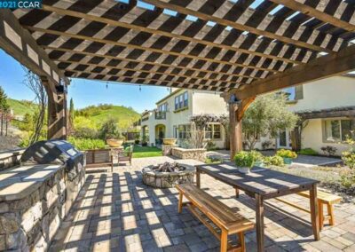
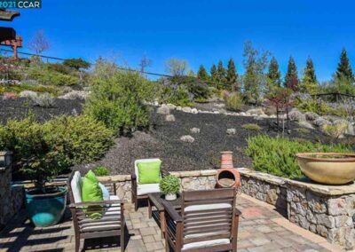
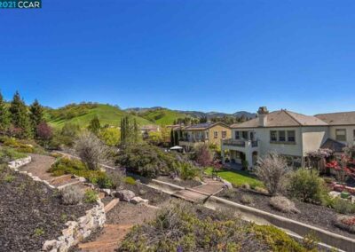
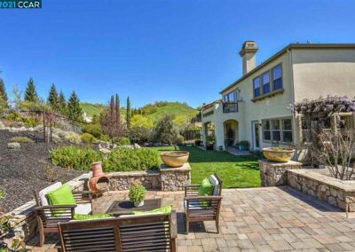
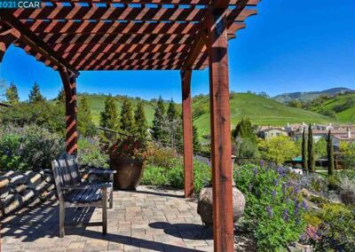
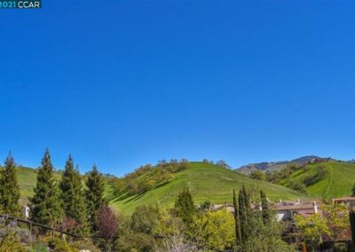
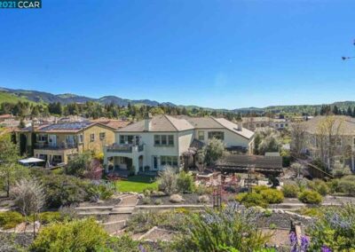
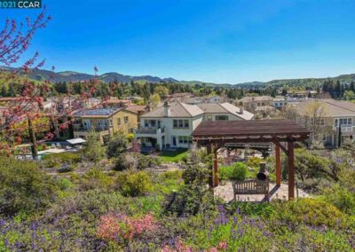
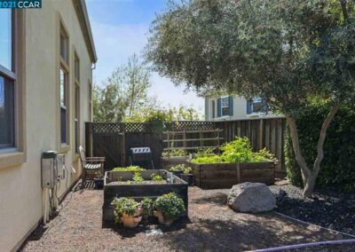
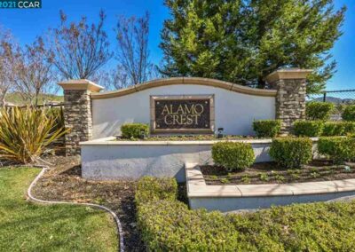
 Amy Wachtel
Amy Wachtel Sonja Krueger
Sonja Krueger Ali Perez
Ali Perez Cynthia Gagné
Cynthia Gagné  REALTOR-OWNER
REALTOR-OWNER Kyle Yeoman
Kyle Yeoman Nicole Axon
Nicole Axon Jody Stowers
Jody Stowers